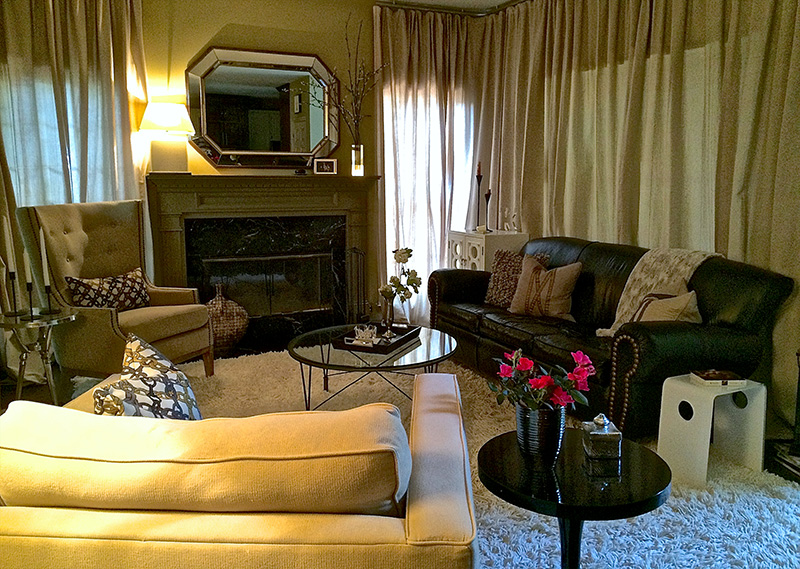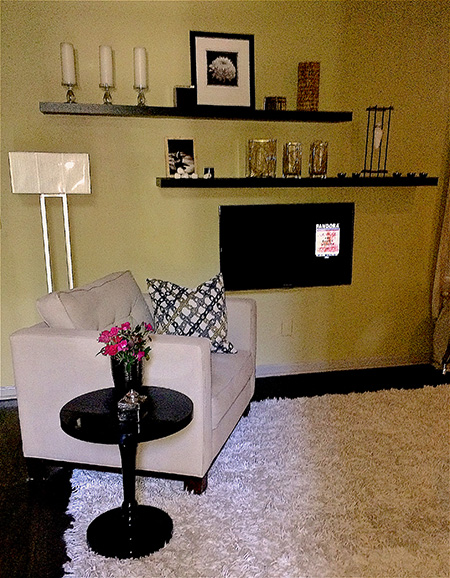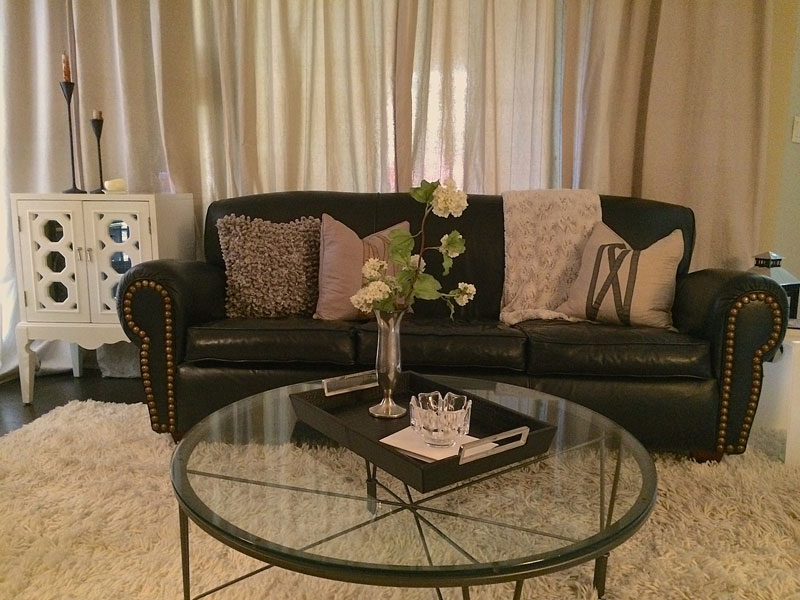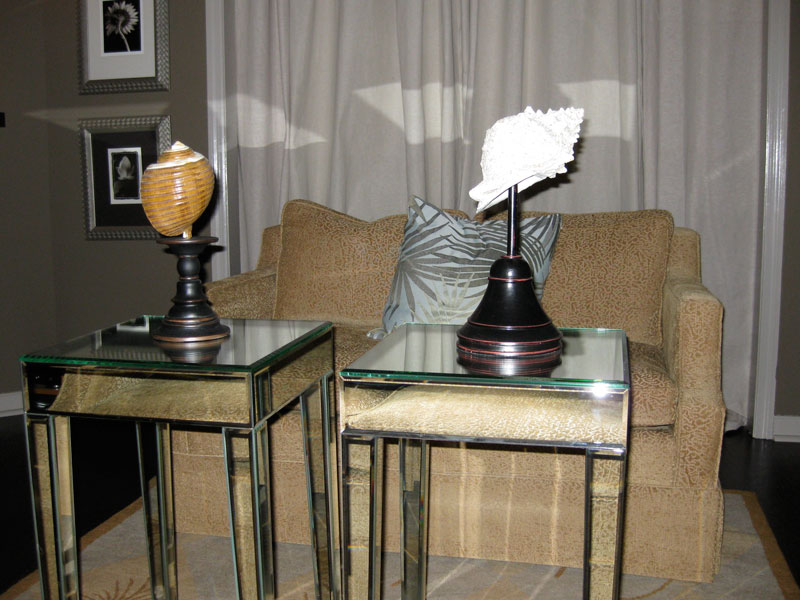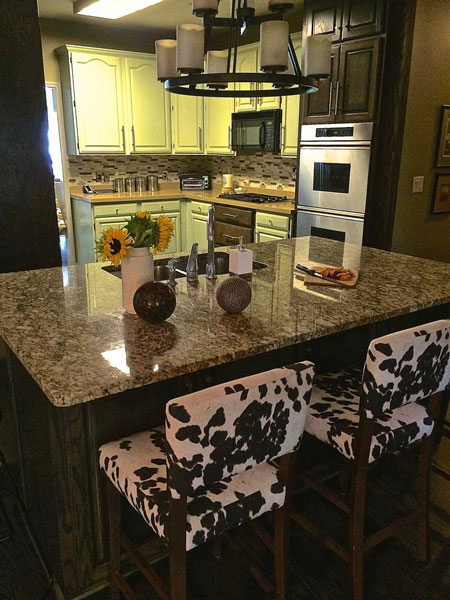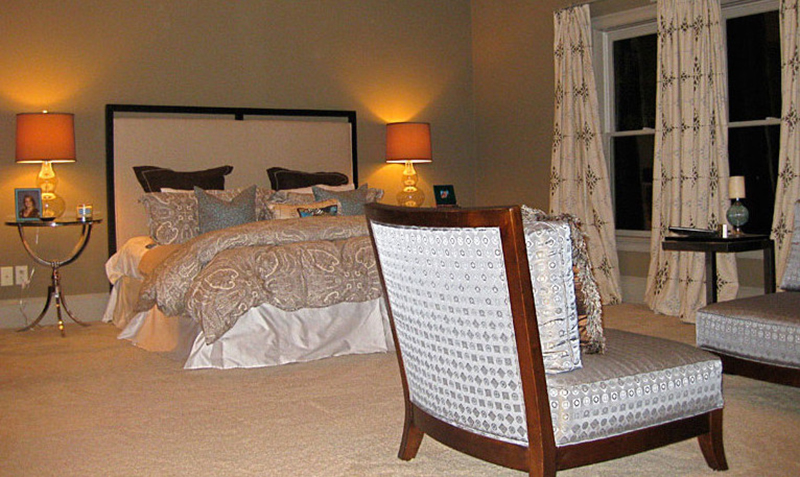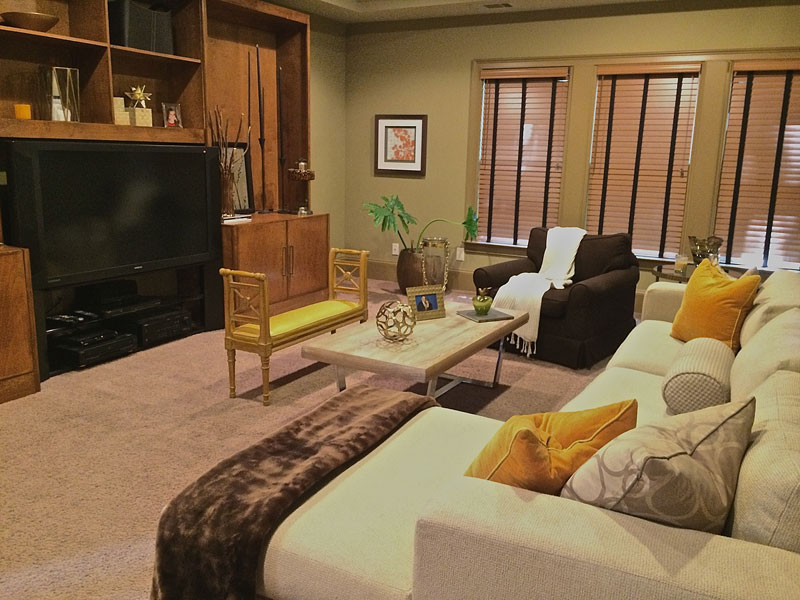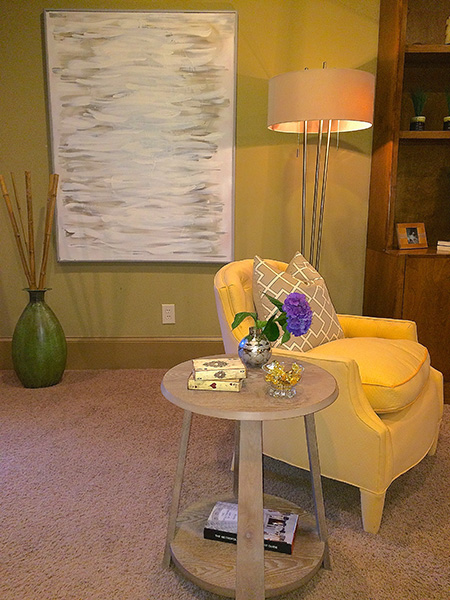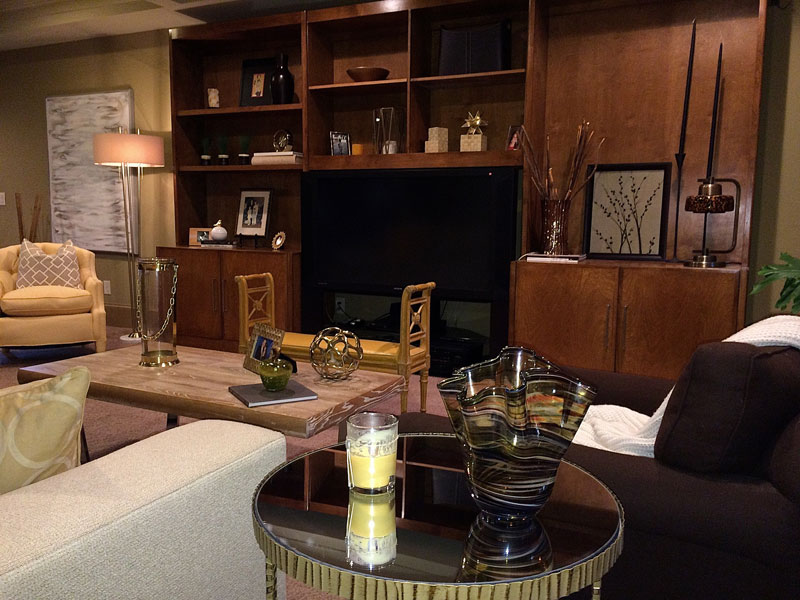Home Expansion
This was an extensive design and remodel project, which entailed transforming a nice, but basic suburban-builder home to a new level of design. In its original state, this home was a four-bedroom home with two and one half baths. After renovation the house increased in size by 2,000 square feet. The space was used for a new master bedroom and master bath, a large second family room and a keeping room off the kitchen. The owners did a wonderful job creating their own plan. My help in the space planning was to make sure that all areas functioned to the fullest; and openings and doorways were planned in consideration of furniture placement. I also guided them through colors, finishes, lighting, and of course, furniture selection.
The smallest bedroom upstairs was converted into a spacious laundry center, which enabled the original spot on the main level to be used for a large pantry off the kitchen. Another simple but effective change in function was to curtain off the cased opening that originally connected two rooms (see photo of curtains behind black leather couch). By doing so, this created two distinct living spaces and enabled me to do better furniture arrangements in both rooms. The smaller of the two rooms gained an identity, affectionately known as, “the martini room” and is a cozy sitting room that they now use.
We used many pieces of the owner’s furniture and paired them with new pieces that were chosen to not only complement the existing furniture, but to elevate it to a current design esthetic. The homeowner has a great eye for design and knew how she wanted the rooms to feel. We worked well together to accomplish her vision in all aspects of the design, incorporating soft monochromatic schemes that have drops of great color throughout the home.
Renovation – Gary Gilbert
