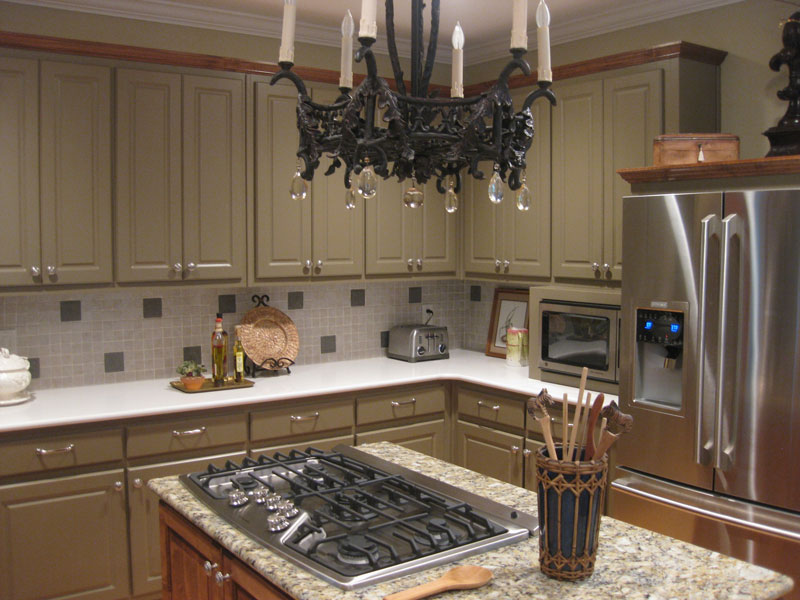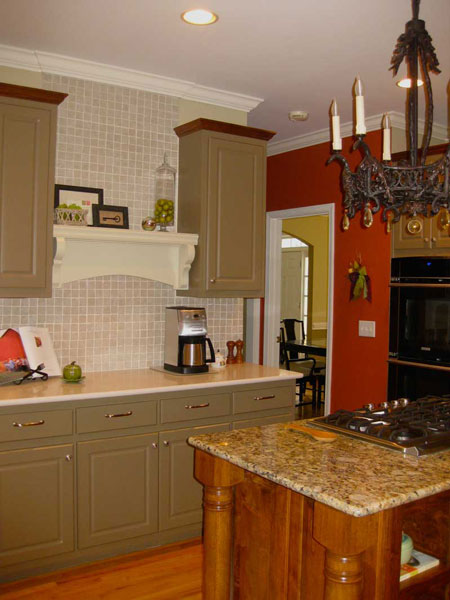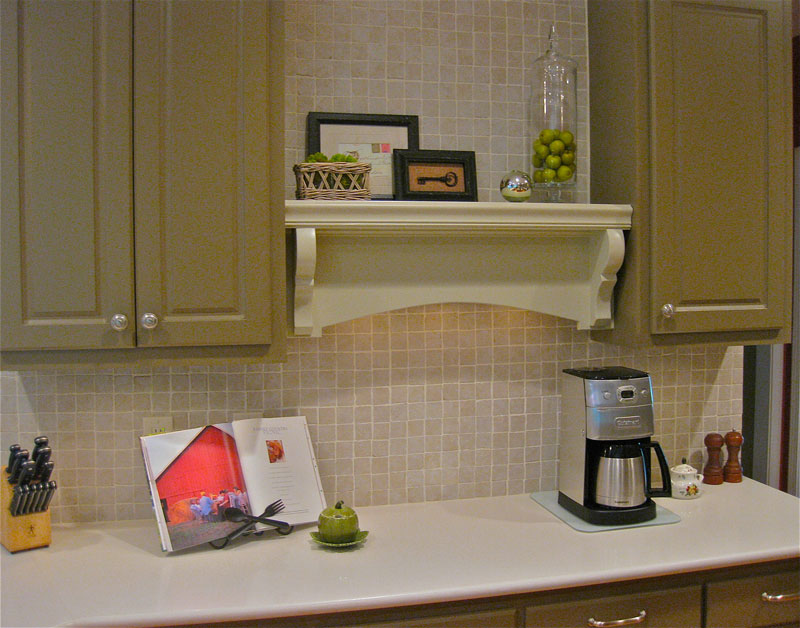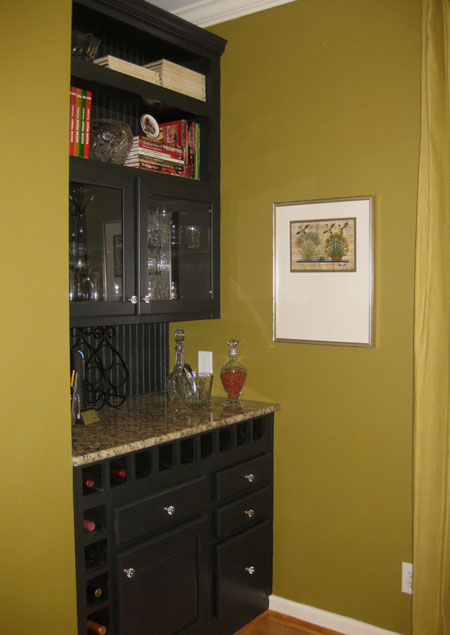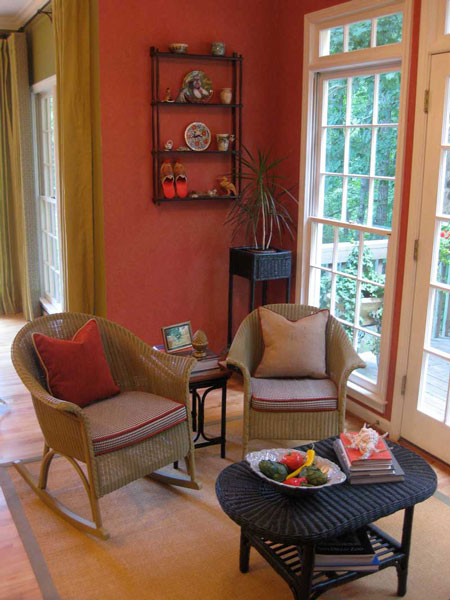Kitchen Update
The homeowner’s mandate was to keep much of the existing kitchen, but completely change the look and feel. This kitchen and breakfast room’s biggest new features were an island and new color palette. The island was custom-designed to fit the space available and provided them with new storage. It was constructed of oak and stained a dark pecan. Existing cabinets were painted and new hardware chosen, along with many new appliances. New fridge and microwave cabinets were built and moldings on all cabinetry throughout the kitchen were added to coordinate with the island. The cooktop was moved from the perimeter of the kitchen to the island freeing up more counter space closer to the sink. Instead of filling the hood area with cabinets, my idea was to create a new “feature wall,” this wall consisted of ceiling to counter tile and a “mantle like” decorative shelf. This concept kept us from having to find cabinets of an older style and resulted in more visual interest.
In the adjacent keeping room, the new design was carried further by painting and upholstery of the existing furniture and adding new accessories. The desk in the breakfast area was reworked by: adding newly commissioned inserts for wine storage, glass doors and a new granite top to match what was chosen for the island. These elements were retrofitted into the original shelving and desk components to create a beautiful and functional new bar for the room. These three connected rooms with their new colors, finishes and improved function, transformed a dated space into a current and beautiful place for the homeowners to enjoy.
Renovation, Construction and Carpentry – Bob Elsey
